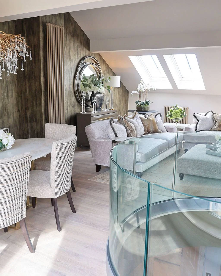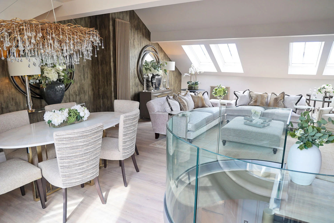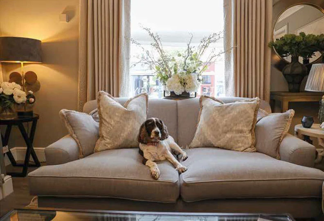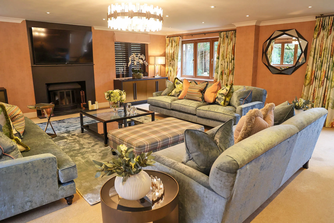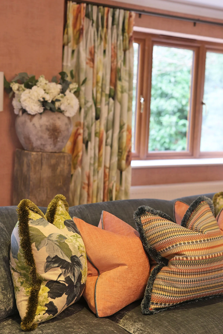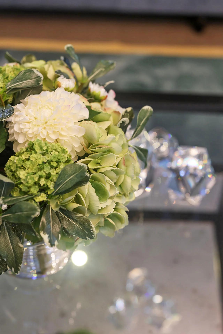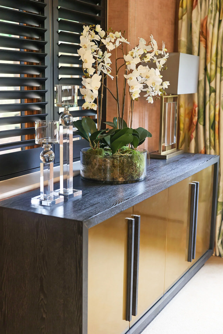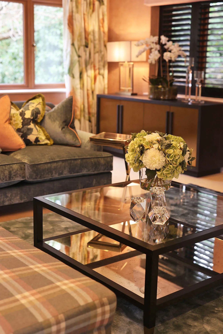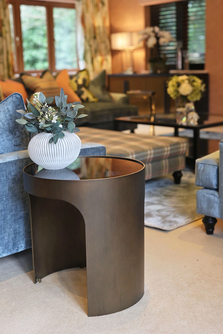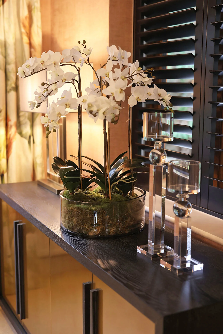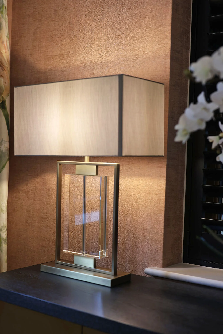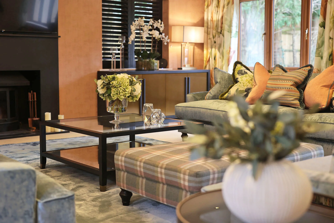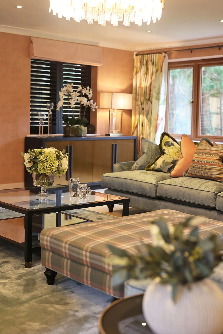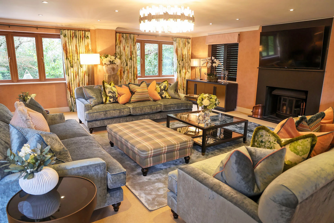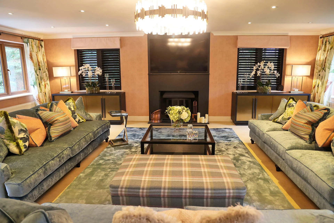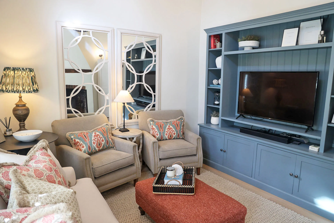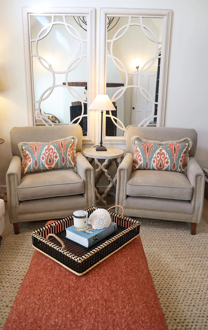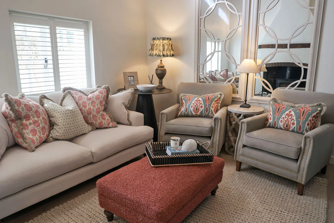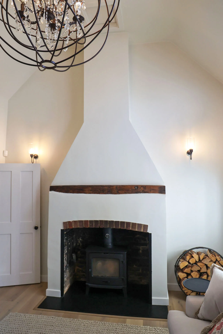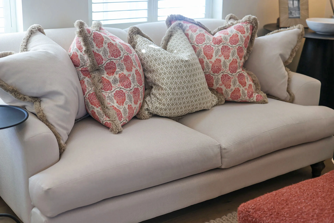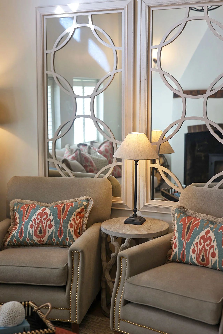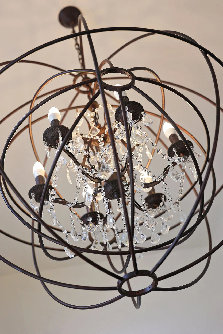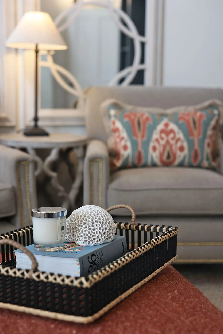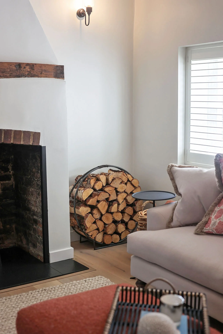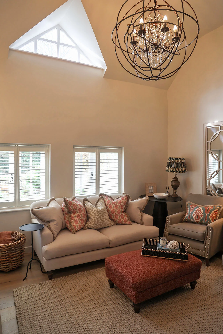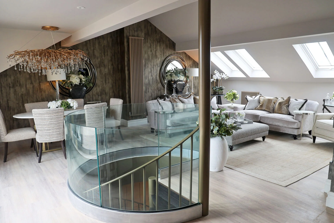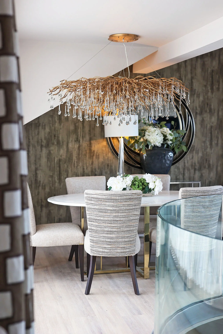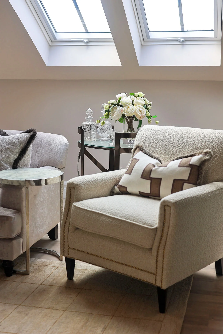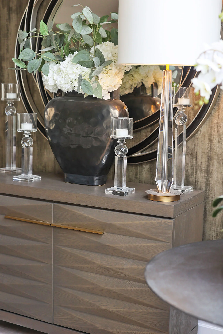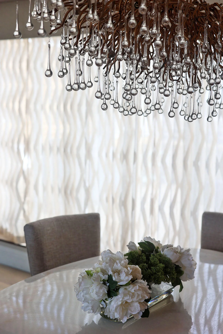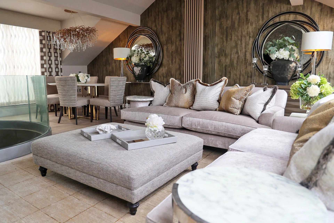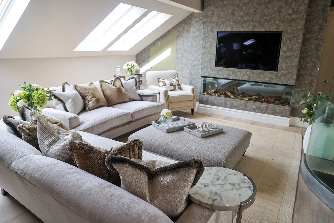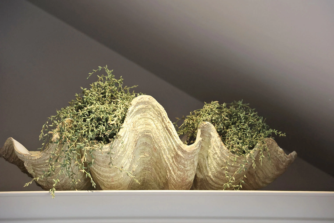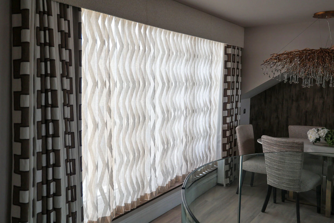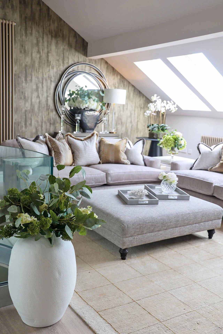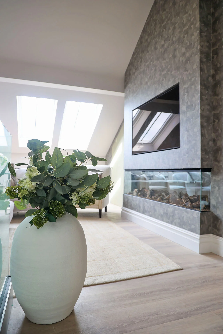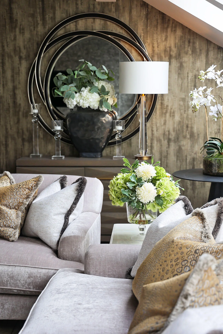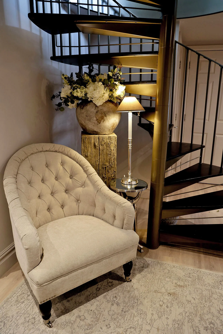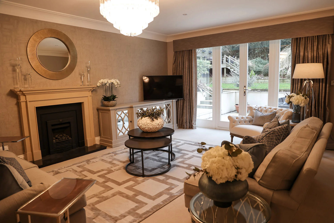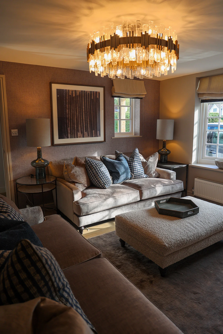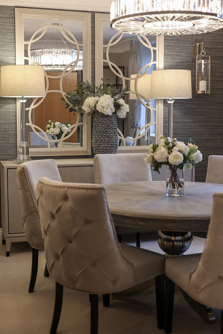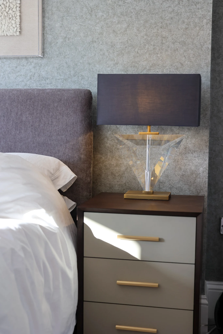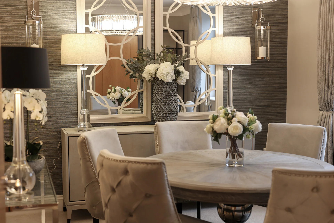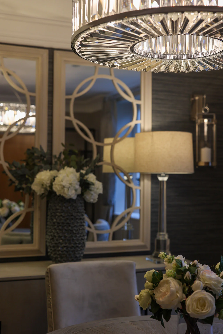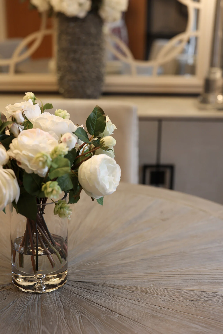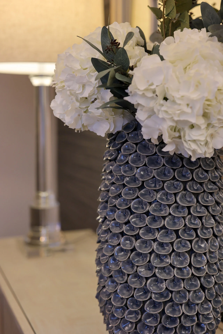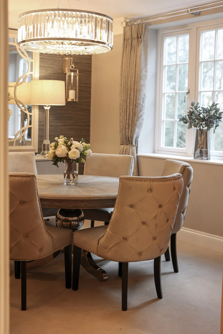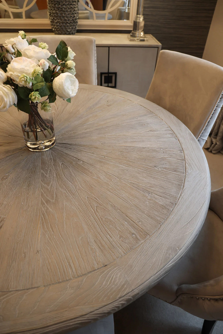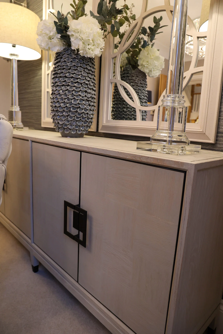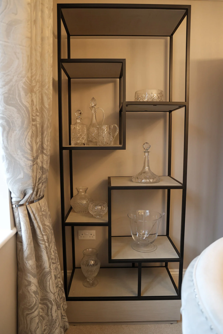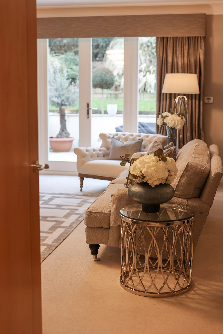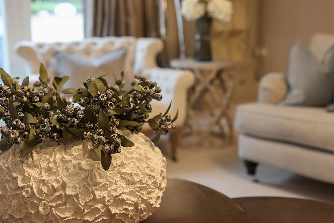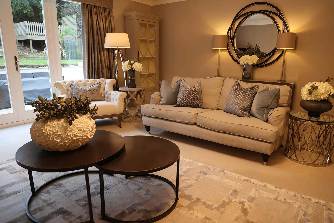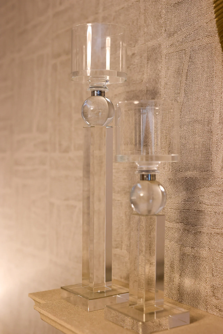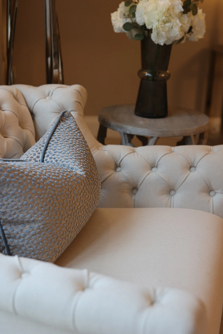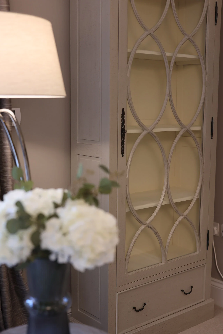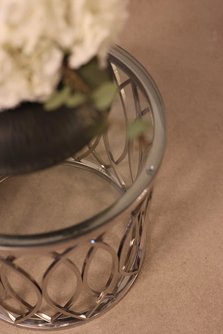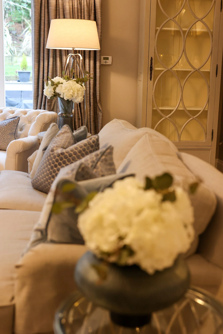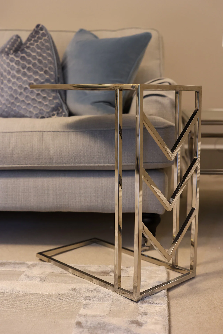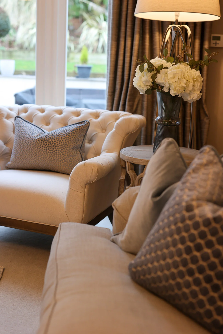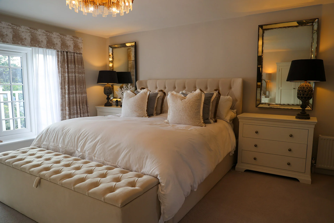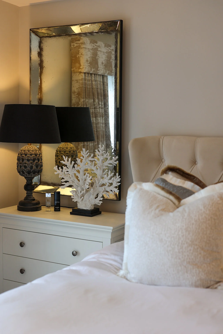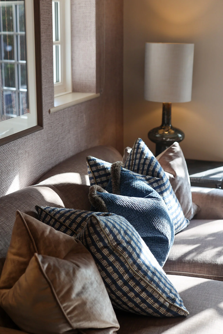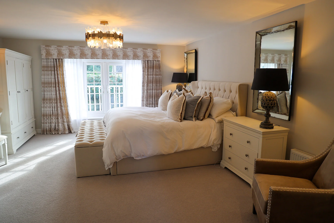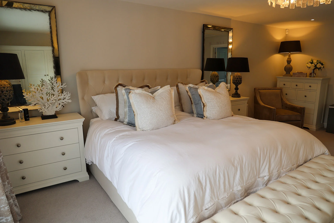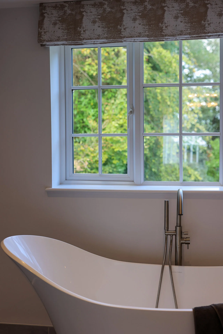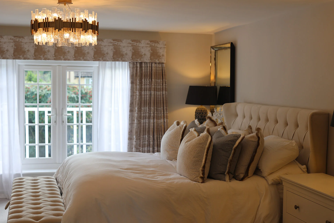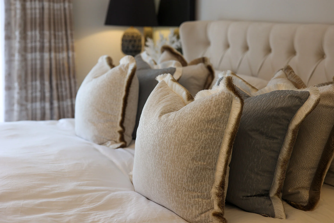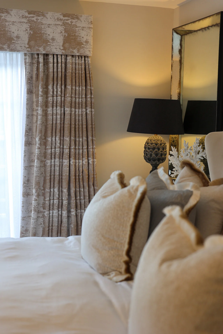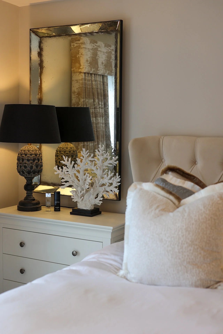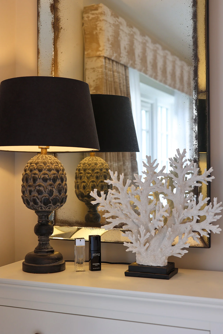Inspiration
Spotlight on penthouse apartment
Spotlight On: Penthouse Apartment Urban living with an elegant…
Spotlight on penthouse apartment
Spotlight On: Penthouse Apartment
Urban living with an elegant touch
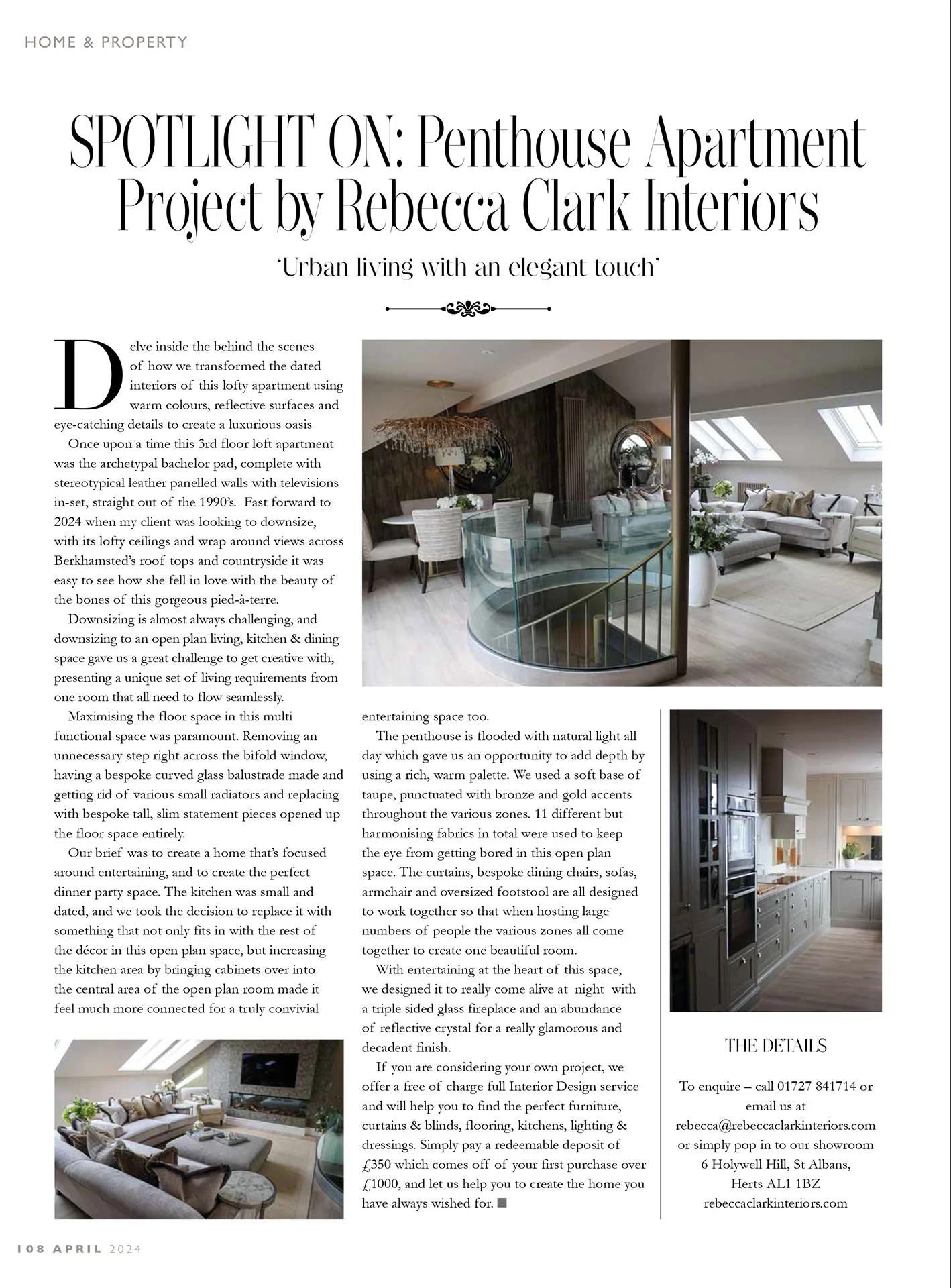
Sit back and enjoy
Sit back and relax.
We’ve found the perfect sofa…
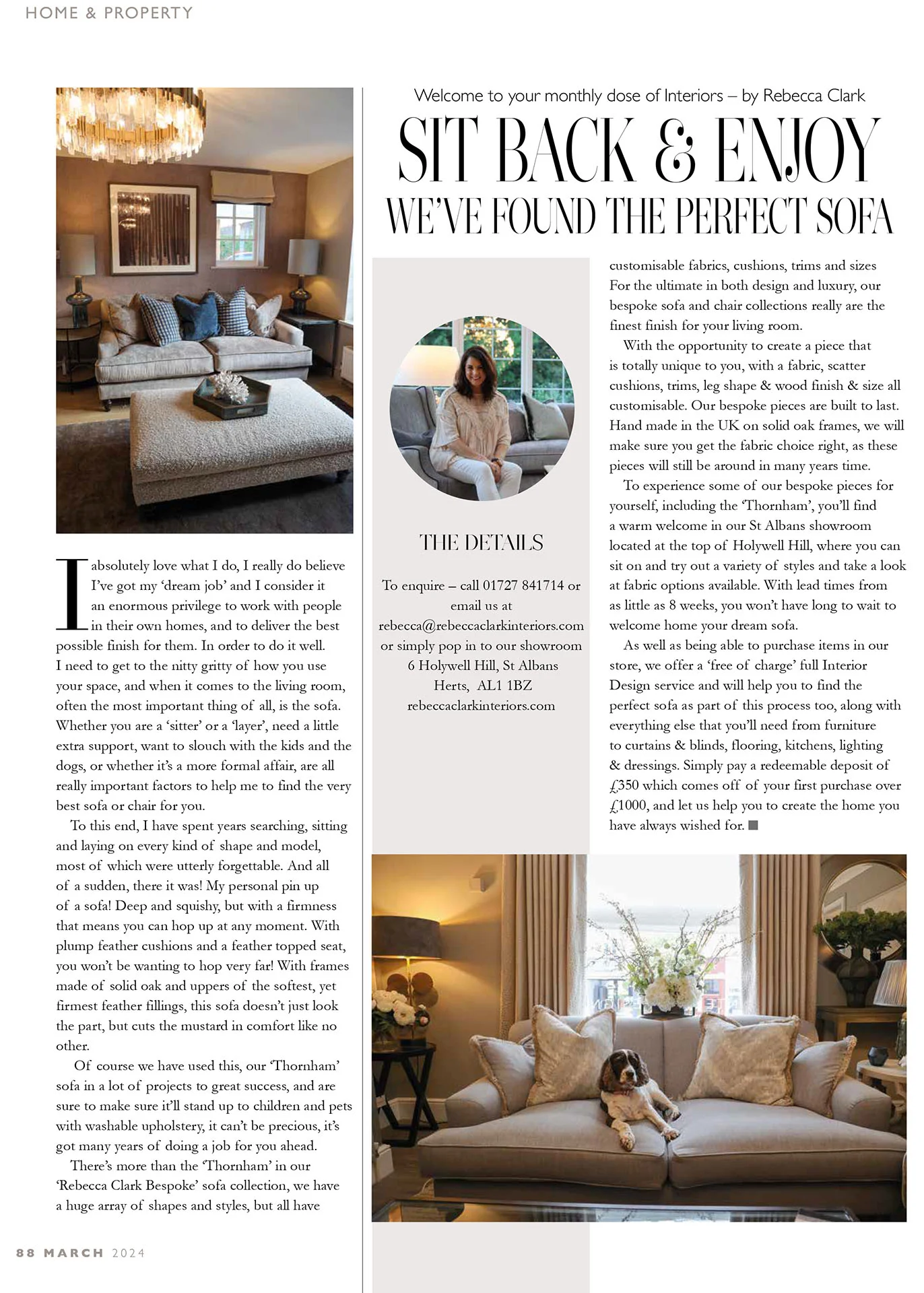
Little Kingshill
Little Kingshill, Lounge
This project in Little Kingshill has been a really special one for us and I’m thrilled to finally share this amazing journey with you.
The family has lived in this house for 20 years and had never furnished it how they wanted to. The cavernous scale made it really difficult for them to figure out how best to lay this room out to make it cosy and inviting, which made it an amazing transformation for the whole family and a joy for us to create a room for them to spend time together enjoying and socialising in. We used joyful, uplifting colours to bring the beautiful rural surroundings outside into the design and into their home.
The size of this room is enormous, it is over 6 meters in width and 8 meters long, so we had to be very creative with scale to make it much cosier and more inviting.
We used a large scale spring tulip fabric by @designersguild on the curtains to make the windows feel less far away, oversized Rebecca Clark Bespoke sofas to provide enough seating for their social gatherings whilst feeling inviting and indulgent. We used a highly technical fabric that will withstand spillages and family life, and dressed the sofas with playful, vibrant florals and geometric fabric cushions.
The dark Wenge wood throughout the furnishings keeps everything sharp & contemporary, and the gold doors on the symmetrical sideboards and crystal accessories elevate the finish. Personal touches such as the tartan on the ottoman being a nod to a Scottish heritage, chairs with tables at the back of the room for saxophone playing, storage in the sideboards for work out equipment, all totally unique and functional for the family, making it not only beautiful but super practical too.
This room sings happiness and fun yet it’s deeply indulgent and luxurious too. It was a dream to create.
Asheridge Cottage
Asheridge Cottage
Stunning cottage in beautiful rural location
This stunning cottage in Asheridge has such a beautiful rural location and was a dream to design. The lofty living room called for an oversized chandelier, which balanced out the large bookcase perfectly. We tapped into our clients rural Welsh roots and their favourite places in the Cotswolds, and created a really relaxed, pared back scheme that is both timeless and contemporary. We used a super soft fabric on the chairs for a little indulgence, and cotton and linen everywhere else in our clients favourite colour palette. Wrought iron touches in the circular log holder and the chandelier balance well with the natural wooden finish in the tables and the lamps finishing off this beautiful country home.
Berkhamsted Penthouse
Berkhamsted, Penthouse
3rd floor loft apartment
Once upon a time this 3rd floor loft apartment was the archetypal bachelor pad, complete with stereotypical leather panelled walls with televisions in-set, straight out of the 1990’s. Fast forward to 2024 when my client was looking to downsize, with its lofty ceilings and wrap around views across Berkhamsted’s roof tops and countryside it was easy to see how she fell in love with the beauty of the bones of this gorgeous pied-à-terre.
Downsizing is almost always challenging, and downsizing to an open plan living, kitchen & dining space gave us a great challenge to get creative with, presenting a unique set of living requirements from one room that all need to flow seamlessly.
Maximising the floor space in this multi functional space was paramount. Removing an unnecessary step right across the bifold window, having a bespoke curved glass balustrade made and getting rid of various small radiators and replacing with bespoke tall, slim statement pieces opened up the floor space entirely.
Our brief was to create a home that’s focused around entertaining, and to create the perfect dinner party space. The kitchen was small and dated, and we took the decision to replace it with something that not only fits in with the rest of the décor in this open plan space, but increasing the kitchen area by bringing cabinets over into the central area of the open plan room made it feel much more connected for a truly convivial entertaining space too.
The penthouse is flooded with natural light all day which gave us an opportunity to add depth by using a rich, warm palette. We used a soft base of taupe, punctuated with bronze and gold accents throughout the various zones. 11 different but harmonising fabrics in total were used to keep the eye from getting bored in this open plan space. The curtains, bespoke dining chairs, sofas, armchair and oversized footstool are all designed to work together so that when hosting large numbers of people the various zones all come together to create one beautiful room.
With entertaining at the heart of this space, we designed it to really come alive at night with a triple sided glass fireplace and an abundance of reflective crystal for a really glamorous and decadent finish.
Felden
Felden, Hertfordshire
We created a modern living and dining room. Click on the images below to view galleries of each space.
Potten End
Potten End, Hertfordshire
We created a calming, modern master bedroom and snug. Click on the images below to view galleries of each space.
